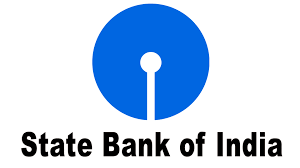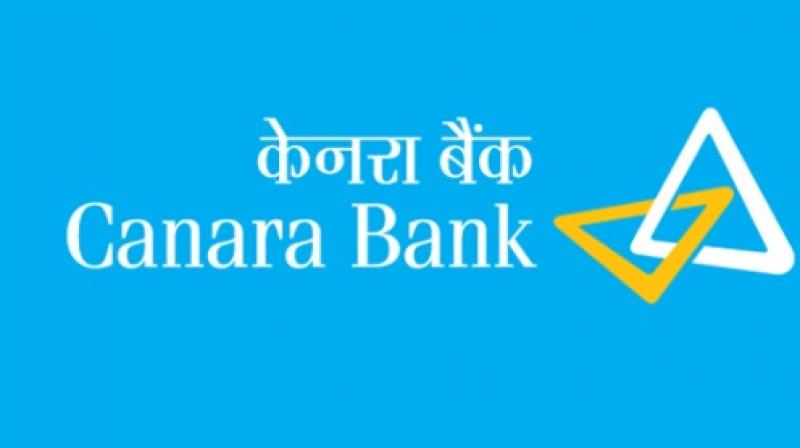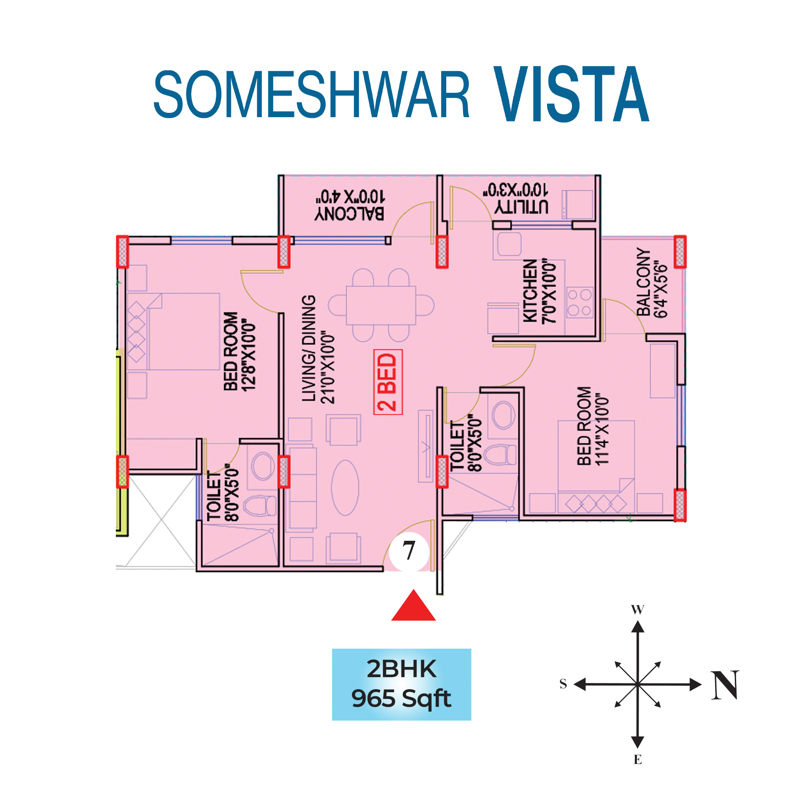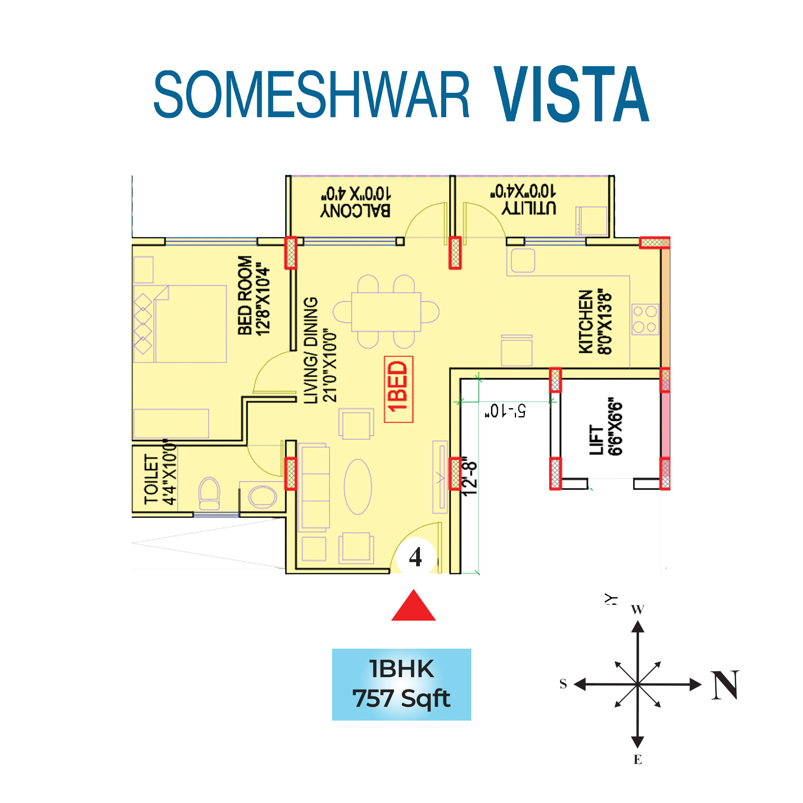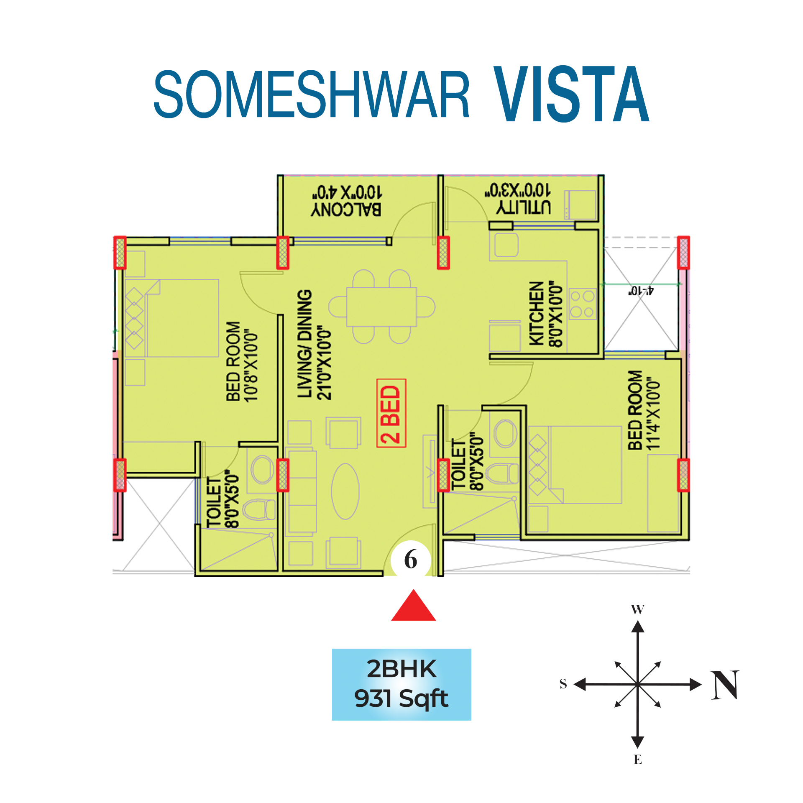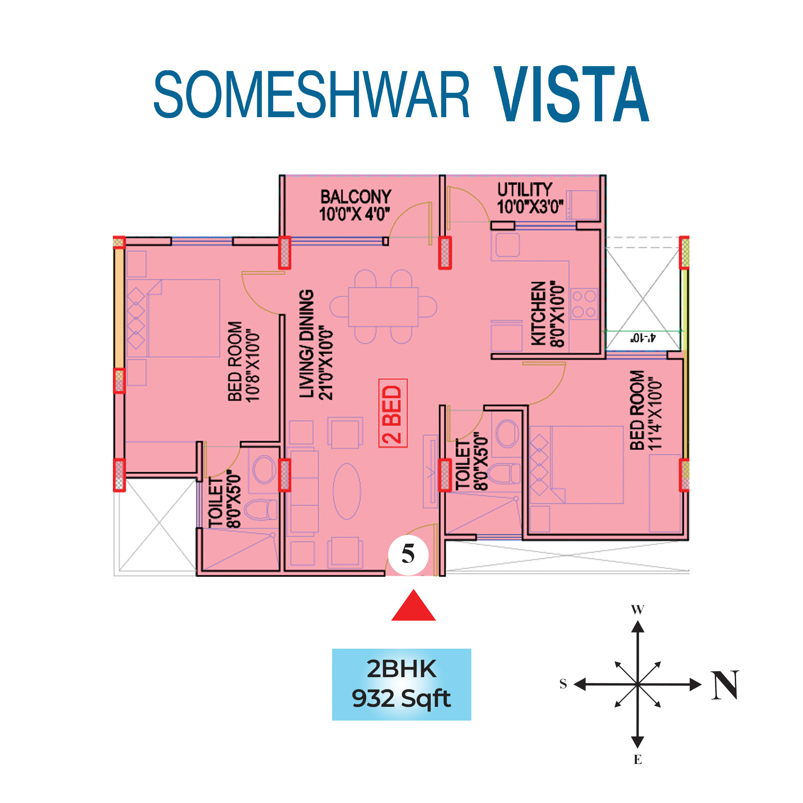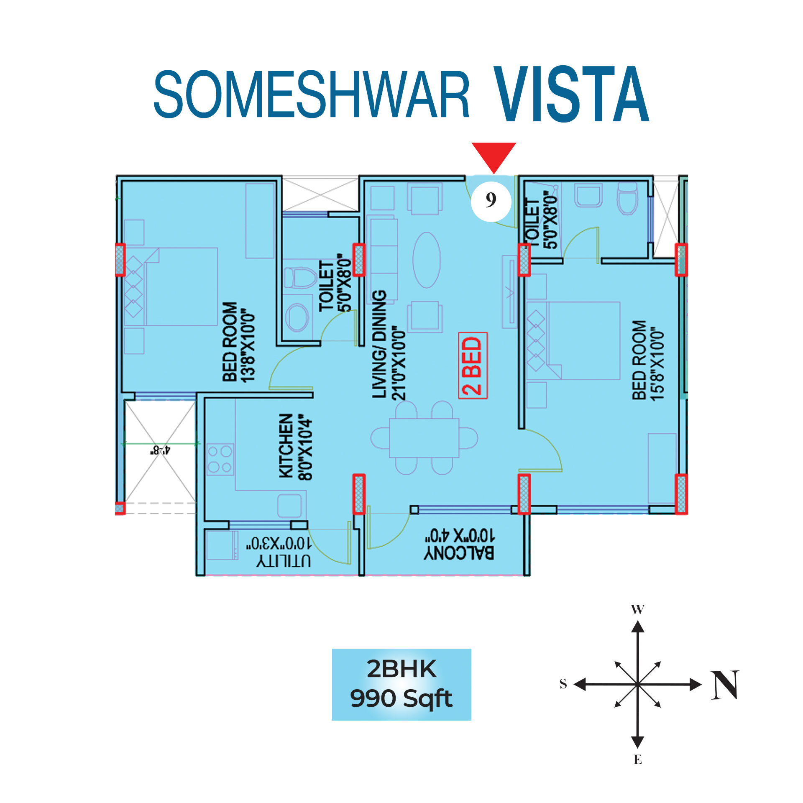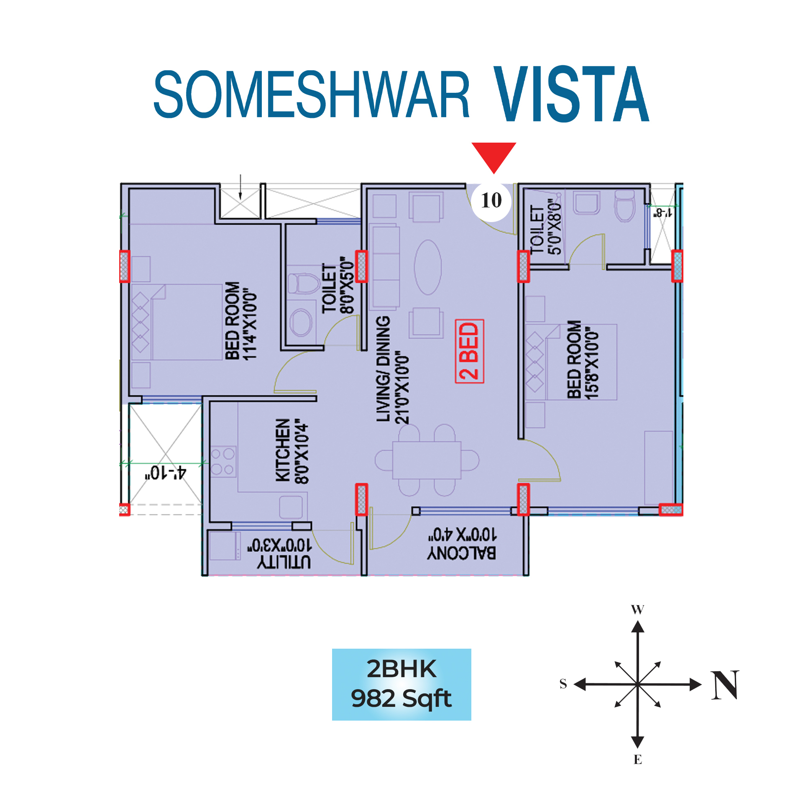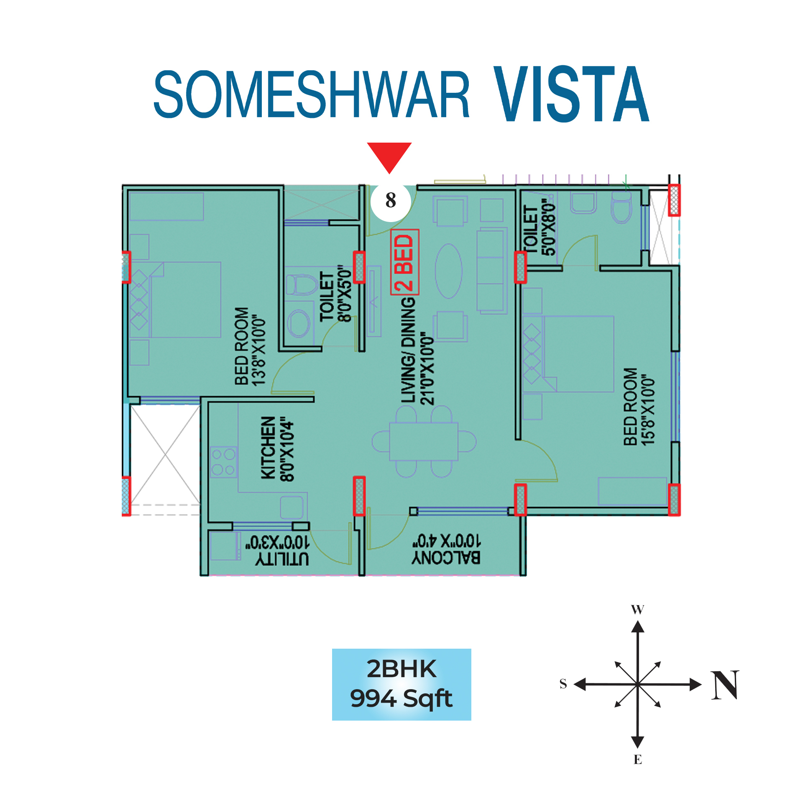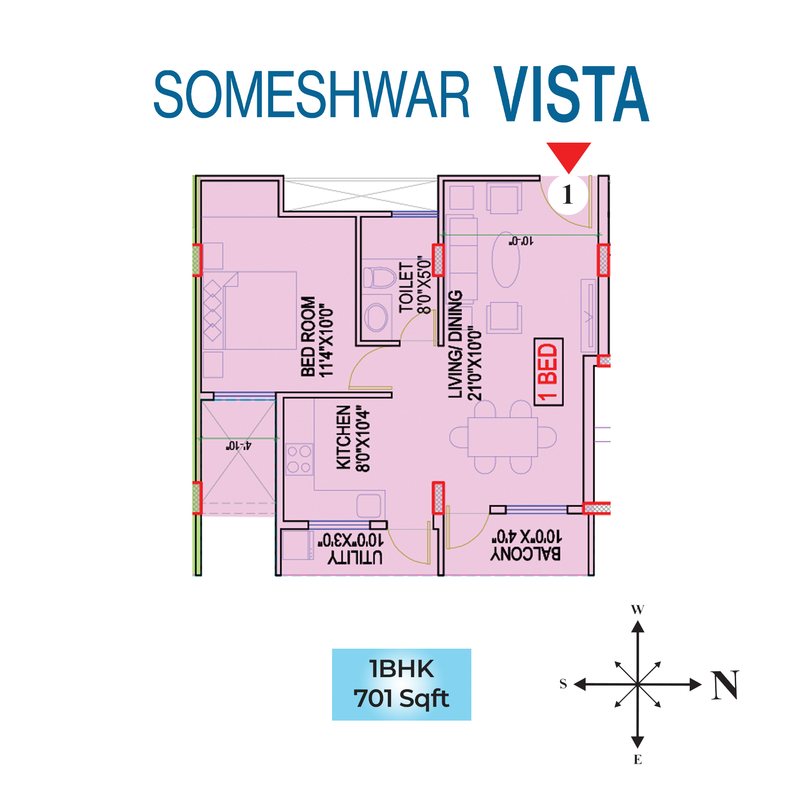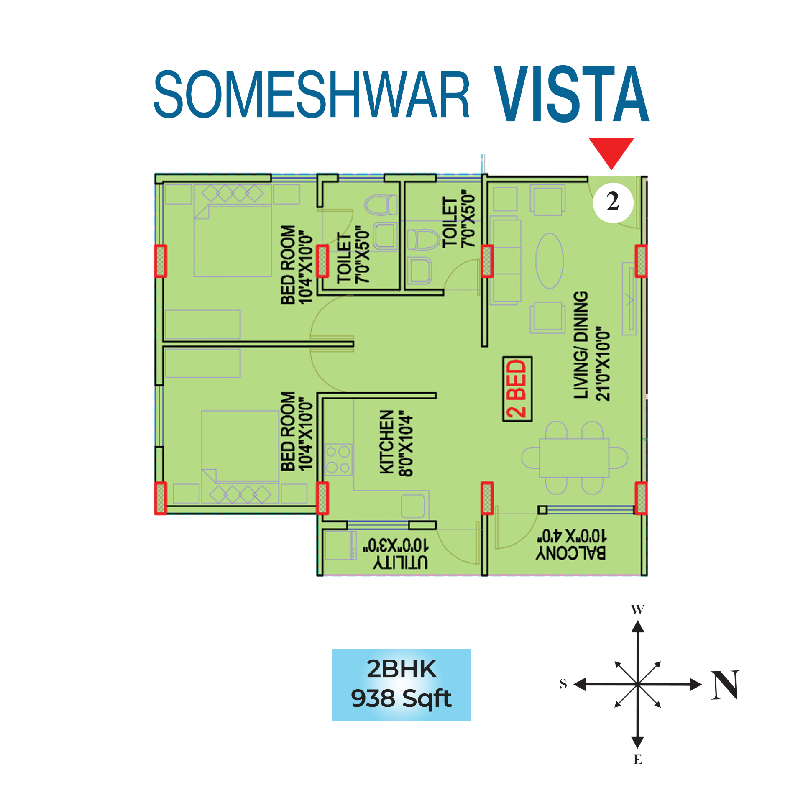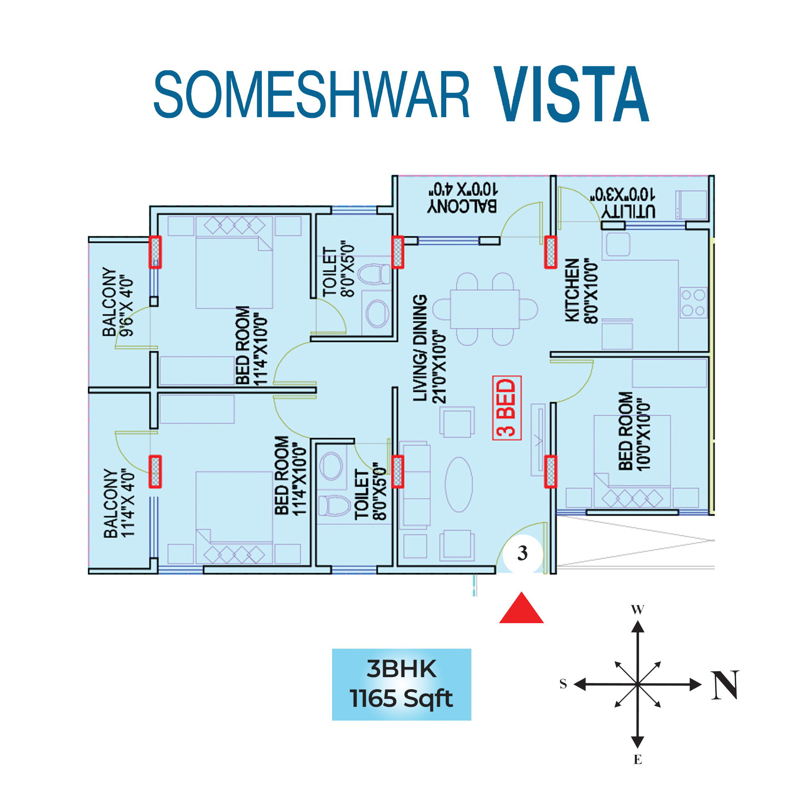Someshwar Vista aims to venture into different section of housing to provide Luxury at affordable prices and quality living for all. It includes 5 blocks of delightfully designed residential apartments with 1BHK, 2 BHK and 3 BHK spanning around 2.6 acre land. A & B blocks are completed and Occupancy Certificate is received. Bookings open for C & D Block.
So if you are planning to buy your dream home within the affordable price living the modest amenities, Here we are presenting “Someshwar Vista” located at Kulshekar one of the fastest growing Location in Mangalore.
The property offers amenities such as
- Multipurpose Hall
- Intercom facility
- Park
- Mini Amphitheatre
- 2 Spacious Elevators
- Visitor’s parking
- Water storage
- Security/fire alarm
- Generator Backup
- Vastu Compliant
- Reserved Car Park
- CCTV Cameras
- Mini Super Market
- Children’s Play Area
Location Advantages:
- Bus Stop 500m
- Railway Station 5 Km
- School 1 Km
- Hospital 3 Km
- Temple 500m
- Church 1 Km
- Mosque 2 Km
Someshwar vista is a perfect home that has all the upmarket features and is well within the reach with an affordable price tag. So indulge in Nature’s and surround yourself with greenery, positivity and good health all this and more at an unbelievable price.
Project Type: Residential
Project Status: On-going
Builder:
Someshwar Promoters & Developers
Someshwar Vista C & D Block Kulshekar, Shakthinagar Main Rd, near Castelino, Mangaluru, Karnataka 575005





