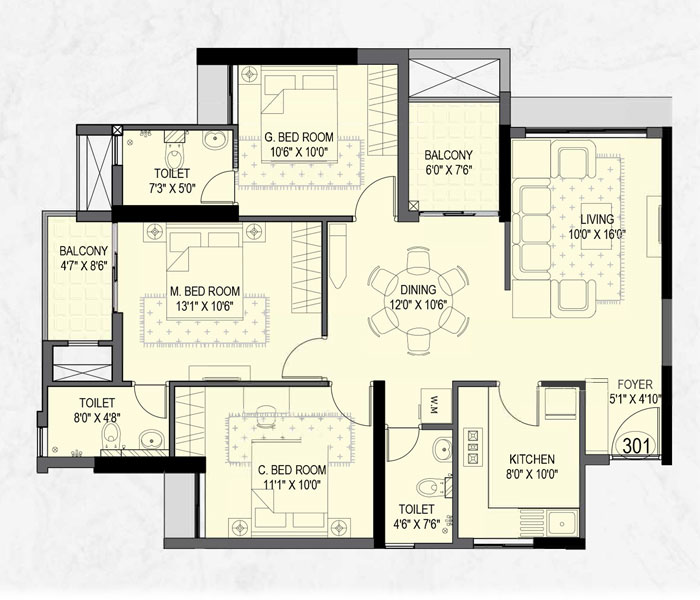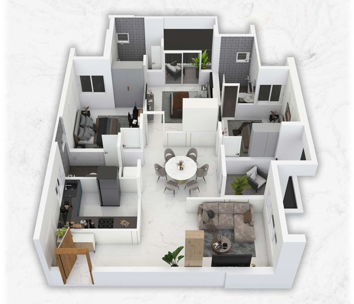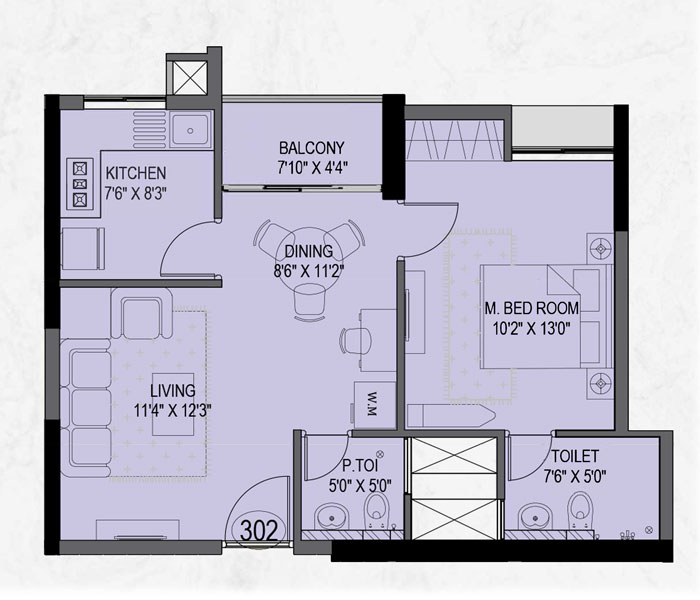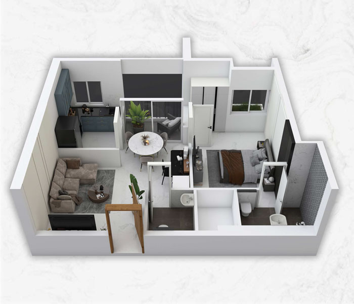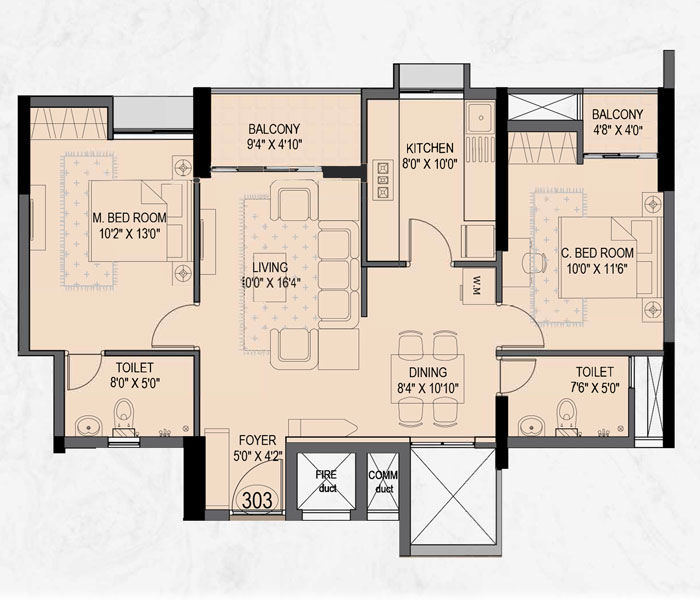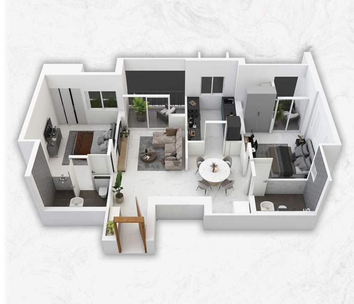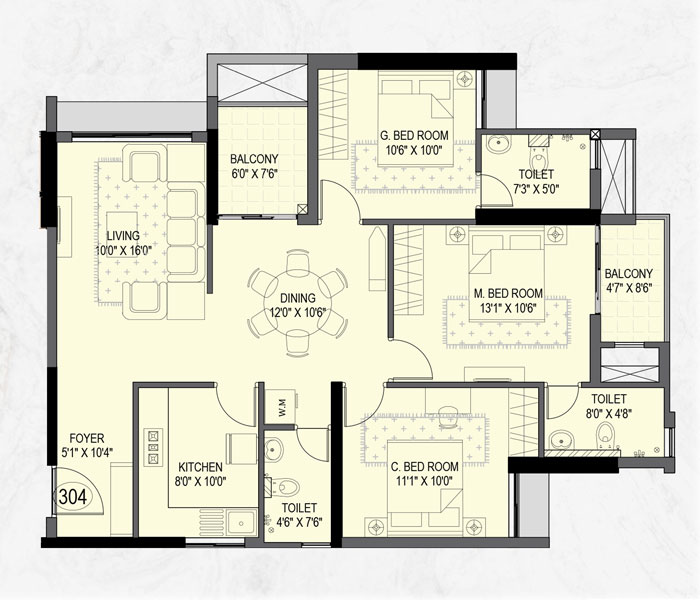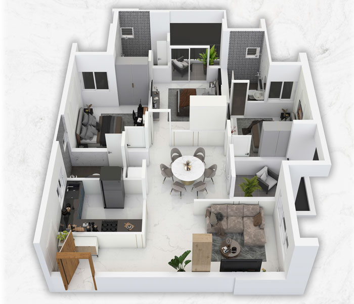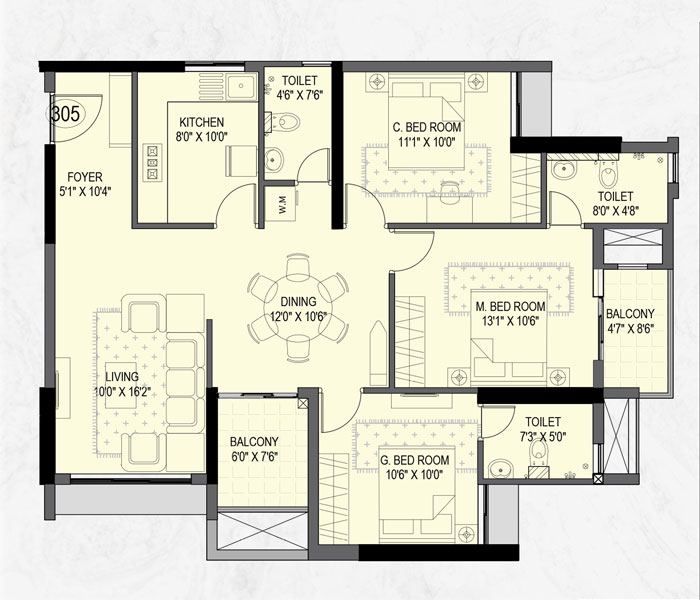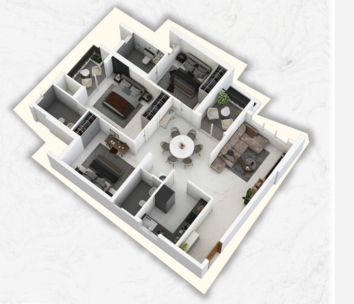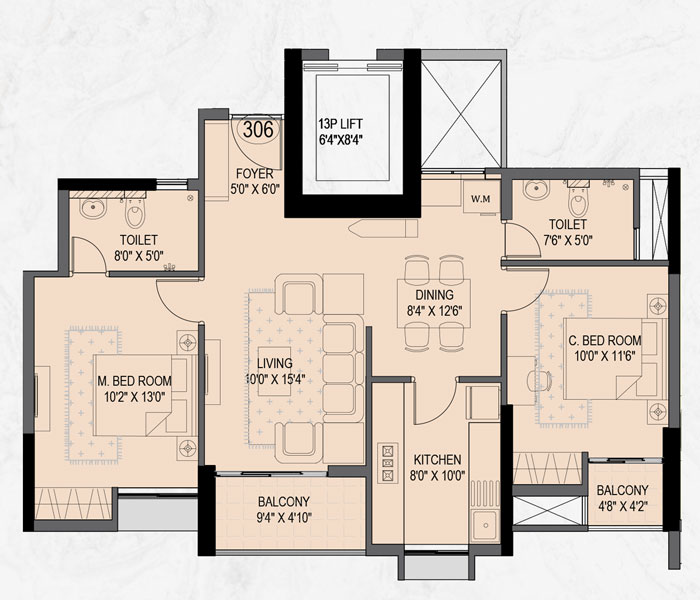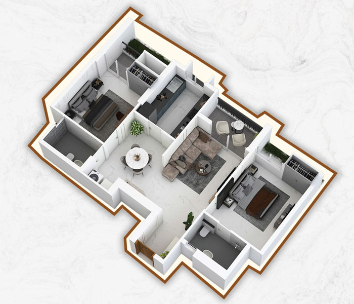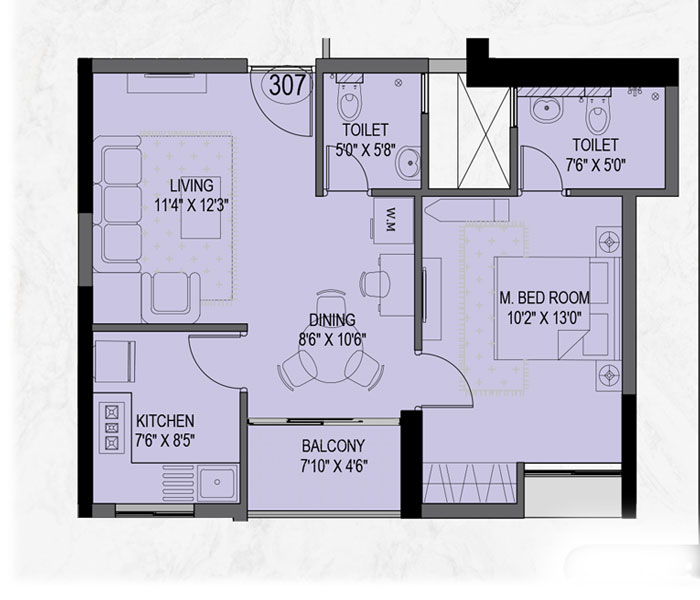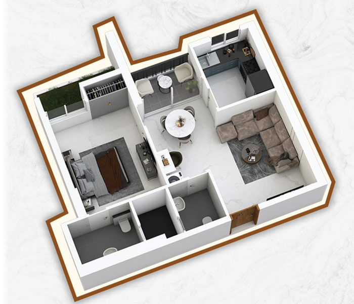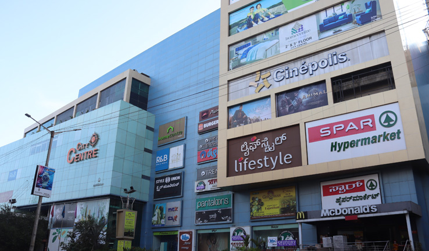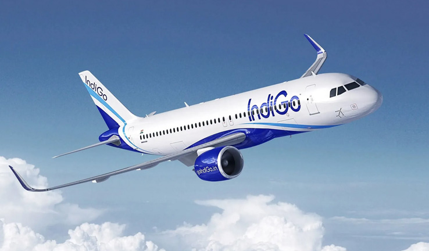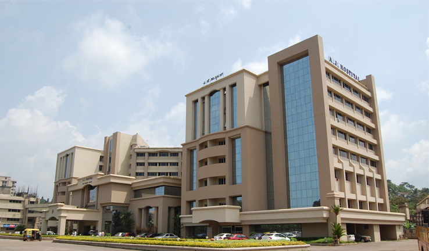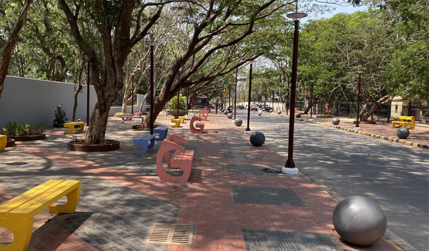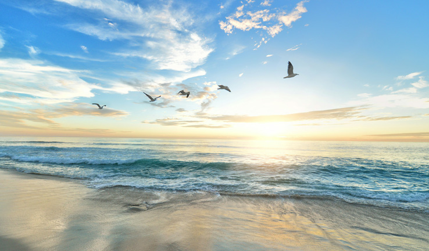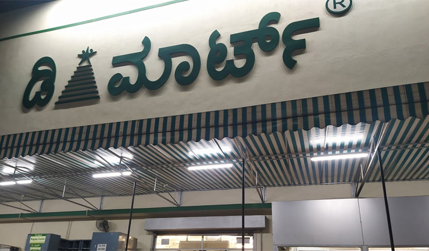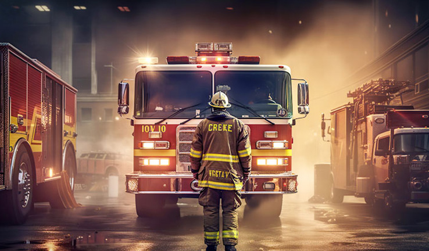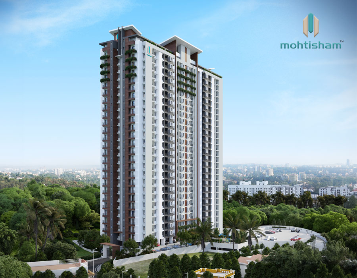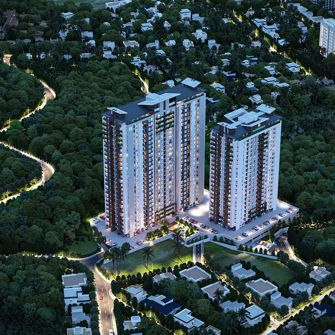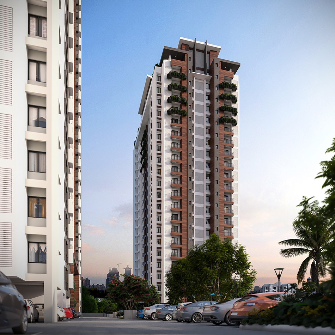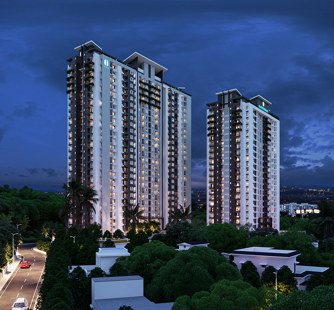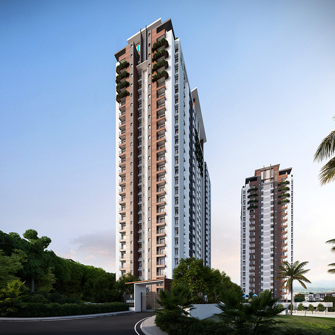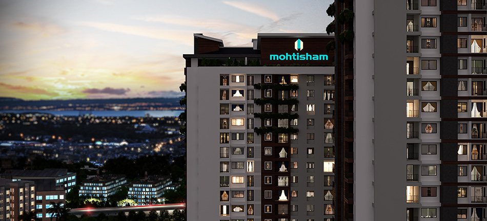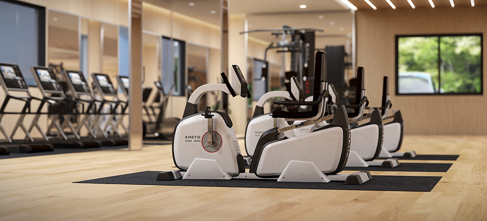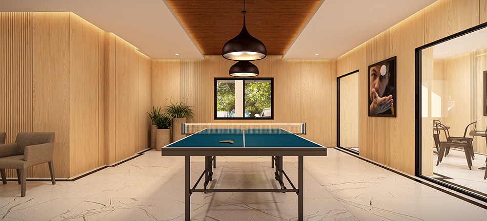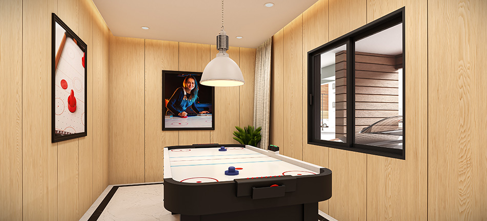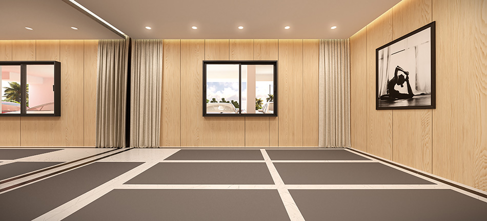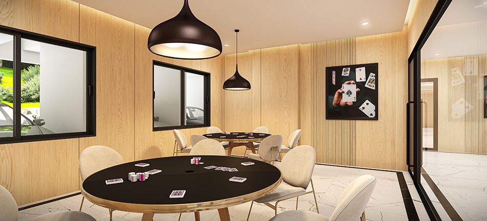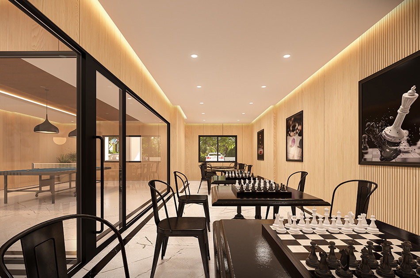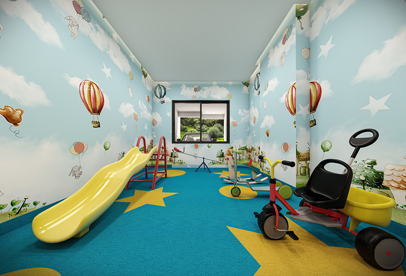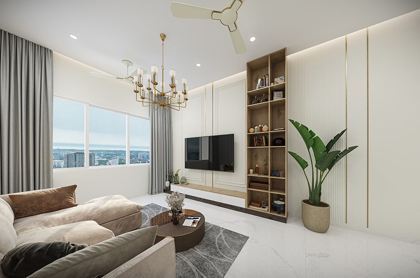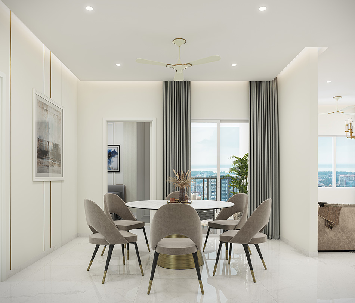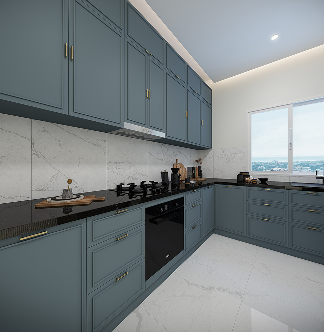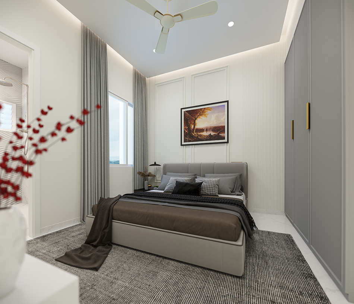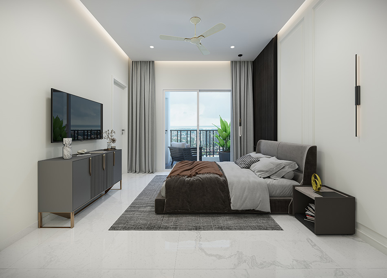Immerse yourself in the essence of urban living at Lucent Apartments – where contemporary design meets refined elegance, all in the heart of the bustling city. Enjoy a life of convenience with top-tier amenities, including a state-of-the-art fitness center and inviting recreation areas, tailored for your comfort and well-being.
Located in Kottara, Mangaluru, Lucent Apartments offers unparalleled access to the city’s vibrant scene. With premier Shopping, dinning and entertainment options just moments away, you’re perfectly positioned to enjoy all that the city has to offer. Discover a range of meticulously crafted floor plans designed to cater to diverse lifestyles. Whether you’re a dynamic professional, a growing family, or in search of tranquil retreat, Lucent Apartments has something to suit your unique needs. Embark on a journey into modern living at Lucent Apartments-where you truly belong.
Key Highlights:
- Entrance Lobby With Visitor’s Lounge
- Landscaped Areas
- Reticulated Gas Connection
- Rainwater Harvesting Systems
- Electric Charging Points
Project Type: Residential
Project Status: Ongoing
Builder:
Mohtisham Complexes Pvt. Ltd.
6th and 7th Floor, “Empire Mall”,
M.G. Road, Mangalore – 575003.
Mohtisham Lucent, Kottara Chowki, Mangalore-575013



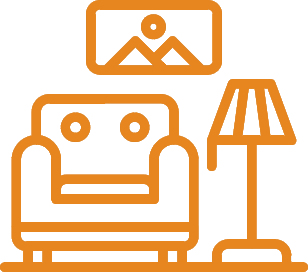 Entrance Lobby With Visitors Lounge
Entrance Lobby With Visitors Lounge  Chess/ Board Games /Carrom
Chess/ Board Games /Carrom  Rainwater Harvesting Systems
Rainwater Harvesting Systems  Aerobic / Yoga Room
Aerobic / Yoga Room  Basketball Ring
Basketball Ring  Reticulated – Gas Connection
Reticulated – Gas Connection  Electric Charging Points
Electric Charging Points  Table Tennis / Air Hockey
Table Tennis / Air Hockey 